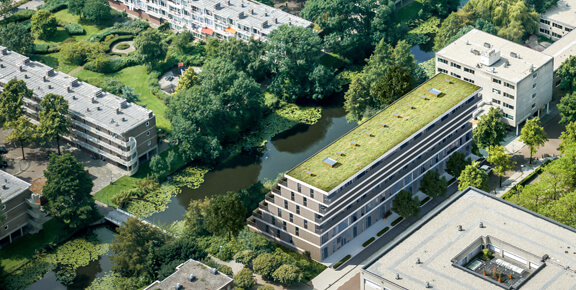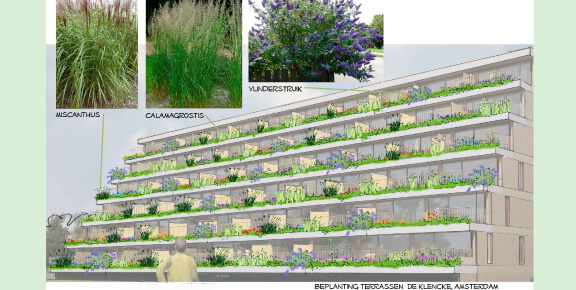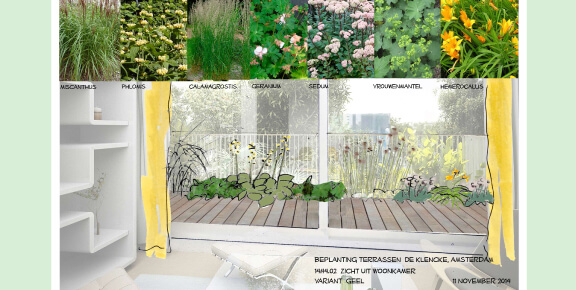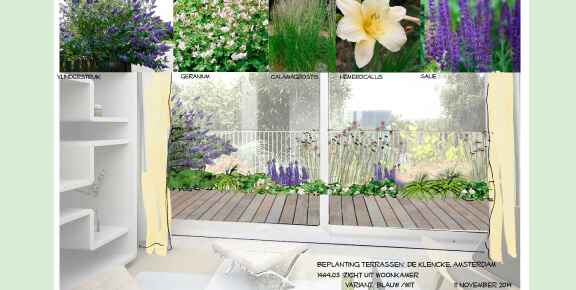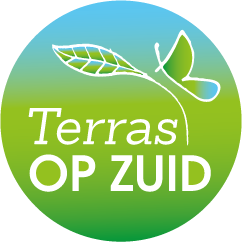
Project
Terras OP ZUID is an attractive new development project of 50 terrace apartments near the dynamic Amsterdam Zuidas, an area that combines residential, business and entertainment facilities. The dwellings, apartments and lofts have a gross internal size ranging from 48 -167 m² (517 -1798 ft²). The building is exquisitely located amidst green surroundings and by the waterside. All dwellings come with a sunny terrace facing south. The terraces have been furnished with vertical gardens designed by garden architect Jos van de Lindeloof. The gardens are watered by means of an automated system. Parking facilities are available in a garage underneath the building. The building also has two lifts.
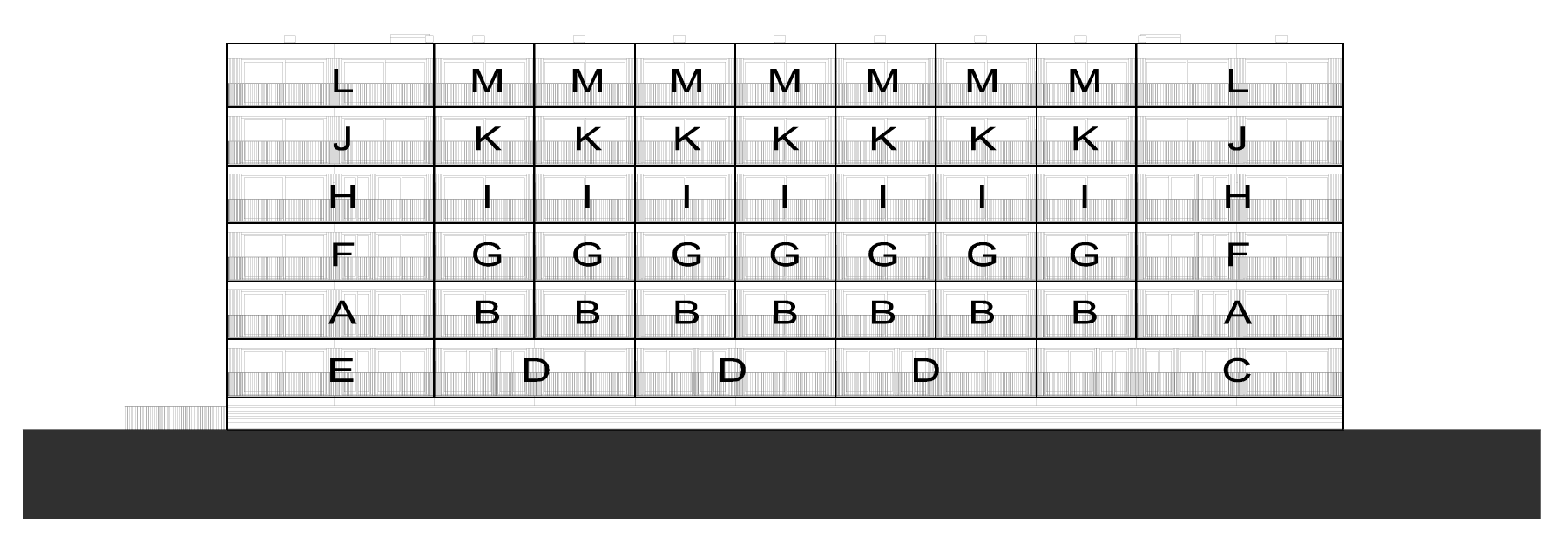
Near the Zuidas Business District
The Zuidas Business District is strategically located between the city centre of Amsterdam and Schiphol Amsterdam Airport, and the city’s Buitenveldert and Oud-Zuid areas. The Zuidas Business District is the Netherlands’ international brain and business port. The area owes much of its growing dynamism to the increasingly residential character of the area, bringing in excellent provisions and facilities, such as (international) schools, cafés and restaurants, shops and sports centres. Terras OP ZUID is uniquely located in Amsterdam. Freehold property at cycling distance from the Amsterdam city centre and at walking distance from businesses, schools, universities and public transportation.
Green surroundings
Terras Op ZUID is located on De Klencke, a tucked-away street looping off Boelelaan, on the bank of a lush watercourse. This watercourse is part of the city’s ecological network: a more or less undiscovered oasis. The building makes smart use of its location. While the northern aspect of the building faces the Zuidas and the city, the building’s southern side has a view on the green and the waterside. Terras OP ZUID functions as a link between the city and the green space.
Large sunny terrace facing south
Life in the city has its appeal, but is not without certain disadvantages, such as the lack of open space, not to mention parking problems. Terras OP ZUID has no such disadvantages. All dwellings come with a spacious, sunny terrace facing south and overlooking green space and water. The building consists of successively receding floors, creating a spacious terrace on top of the apartment immediately below. This has the additional effect that all terraces benefit from all-day sunshine. This orientation ensures that you can enjoy outdoor life during a large part of the year.
Extraordinary architecture
Because of the successively receding floors and the plant-covered terraces, the building forms a green cascade towards the water. The specific way in which the building has been constructed, results in various types of dwellings of various dimensions and characteristics. On the street side are the ground floor dwellings. The lowest floor on the south side features wide apartments with an extra large terrace. Most of the dwellings are lofts, each with a kitchen, bathroom, separate toilet and storeroom in the centre, and offer versatile layout options.
“Green living”
The design meets demands for sustainability with:
- Its connection to the Amsterdam district heating system. This system distributes residual heat, which is very suitable for domestic heating and hot water. The use of residual heat reduces consumption and, as a consequence, brings down the carbon emitted by Amsterdam households by at least 50%.
- Underfloor heating
- A separate sewage system that drains rainwater through nature for re-use
- Terraces featuring vertical gardens that form an integral part of the building’s aspect. The plantings are designed by a garden architect and permanently give the terraces a colourful and well-kept appearance; you can choose from various colour themes
- The moss/sedum covered roof, with isolating and environmentally beneficial properties.
Freehold property
The land is freehold property of the buyer. This is exceptional in Amsterdam, where most property is leasehold. It therefore also presents a safe investment due to the absence of unexpected costs or premature increases. Additionally, your profit will turn out higher should you decide to sell the property at some point.


